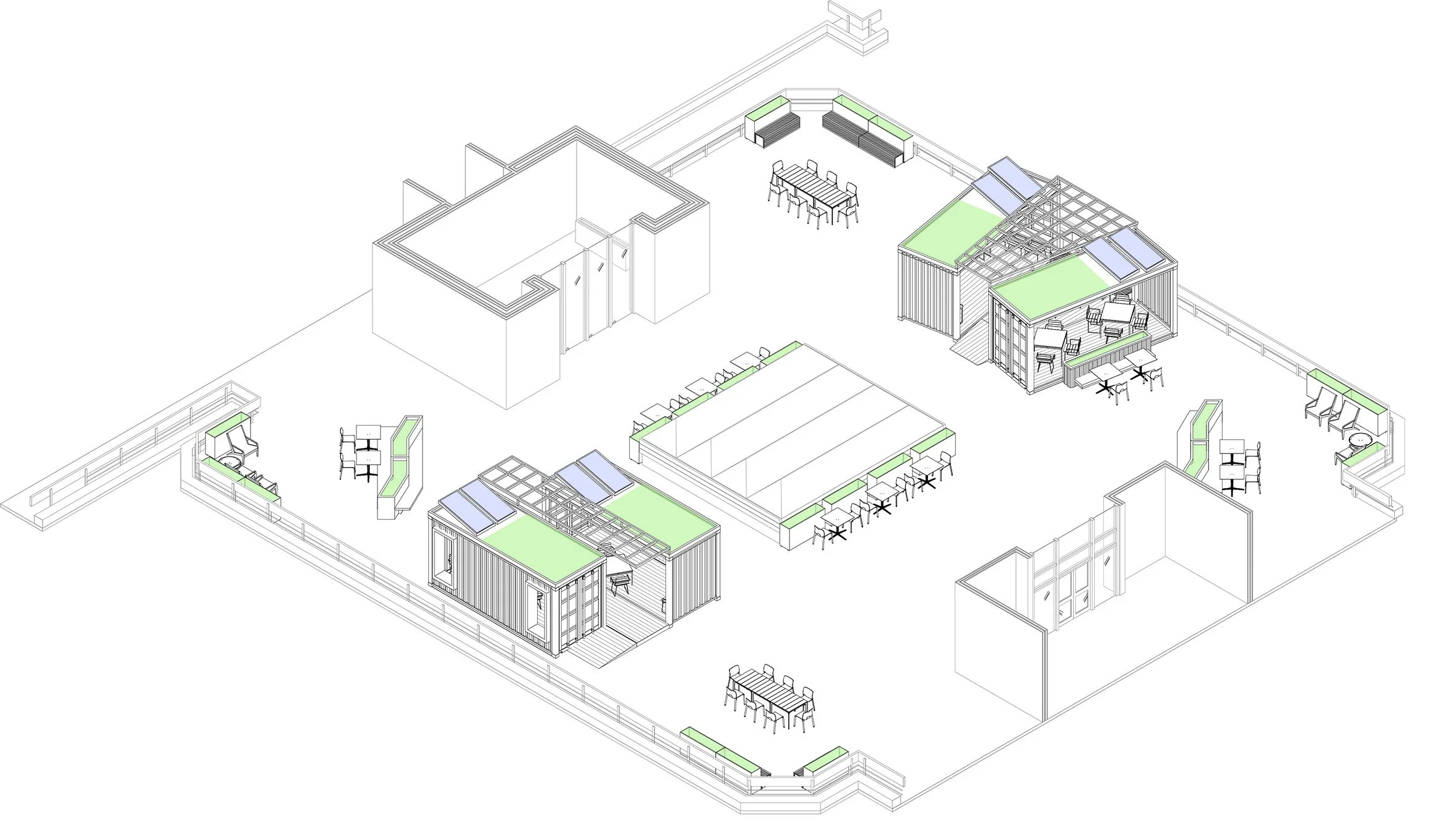Who: Private Client
What: Three Exterior Meeting Spaces (2 on an elevated plaza, 1 on ground level) When: 2019
Where: California
Office: Interior Architects Role: Project Designer
Description: The client was looking to create prototype for the headquarters for a modular outdoor meeting space that they could then role out to their more rural properties that where short on space. Drawing on my experience with shipping containers, three different configurations were designed, 2 for the elevated plaza and 1 for the ground level site. Each space also implemented a green roof and solar panels.






